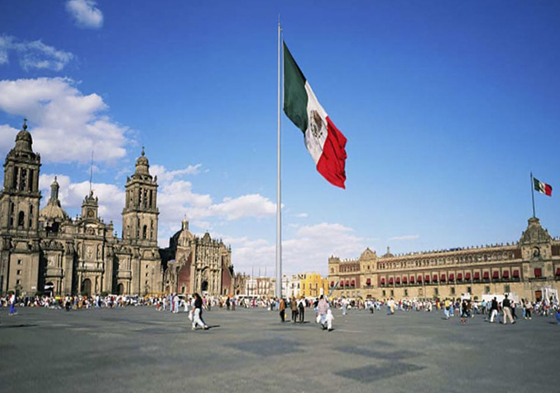To show the characteristic features of the main of multi-storey residential buildings, a number of examples were selected in which these features are expressed quite clearly and in which various techniques of the architectural and planning organization of modern residential arrays are manifested.
These examples were gleaned mainly from the English post -war practice of municipal construction, which over the past 10 years, the main form of English housing construction (approximately 75% of its volume), as well as from the French practice of subsidized restoration construction and construction of the so -called dwellings with a moderate hired fee. In addition, several examples were taken from the practice of Scandinavian countries.
Considerable attention was paid to the examples of the development of American cities financed by large insurance companies and central and local housing authorities through a rather complex mortgage and commercial loan system based on state guarantees. The material given is located mainly for individual countries in the following sequence – England, France, Scandinavian countries and the USA. One of the relatively early and relatively large London post -war construction construction projects is the Woodberry Doon residential array, located near the reservoir on a area of 23.3 hectares, which was once church possession. The site is built mainly by 5-storey (76.5% in the number of apartments) with elevators and 8-storey (12.4% in the number of apartments) houses. In the southwestern part of the array there is a small number of blocked cottages.
The area of the residential part of the array is 18 hectares. The total number of apartments is 1,764, which corresponds to 100 apartments per 1 ha, and minus the area of the streets up to 120 apartments or approximately 5,000 m2 of living space per 1 ha. The population density with the average population of an apartment of 3.5 people is 420 people per 1 ha of 1 ha.









