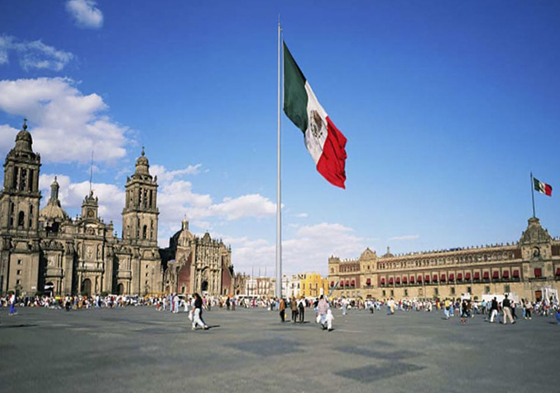Building companies leading the production of houses from glued beams offer cottages in several floors. Accordingly, the stairs are required that will connect them, and if possible, convenient and safe. Therefore, the installation of stairs is always in demand, and in order to avoid injuries in your own house, you need to take care of reliable and strong railing. The most convenient height for them can vary from ninety centimeters to a meter of ten. The distance between balusters – racks of fences – should not be less than fifteen centimeters. These structural elements of the stairs are designed both for the safety of those who use the staircase and to decorate the interior. The shape of the balusters must correspond to the style of the interior and emphasize the design of the entire staircase structure. The material that is used for their manufacture can be different. For example, if you purchase ready -made houses from a beam, you can give an almost one hundred percent guarantee that the staircase will be made of wood. In houses, from other materials, depending on the design idea, balusters can be wooden, metal, stone or glass. In addition, there are fences with horizontal parallel. Most often, staircases made of stainless steel have such a design. In some cases, customers prefer to close the space under the railing with glass panels, others prefer decorative art forging. The lattice structures are called those in which the racks serve not only to support the railing, but also play the role of the fence. Fences can be attached to the stairs in two ways: to the step itself in a special nest or to its end part. Whereas wooden balusters are attached to a handrail from the same material using spike or sleeve compounds, metal are fastened with a strip of steel, the thickness of which is about half a centimeter. This requires either welding or a bolt connection. If the racks are made of artificial, natural stone or concrete, then the handrail is mounted using anchors that are laid in balusters when they are installed.









